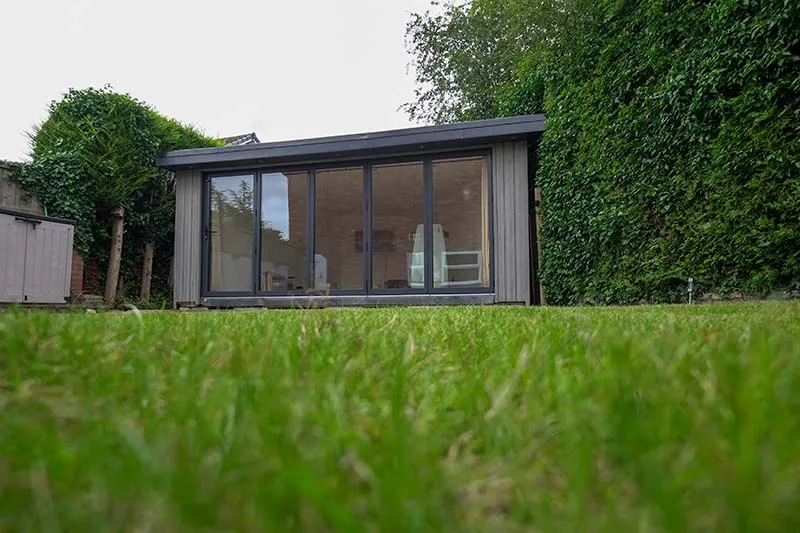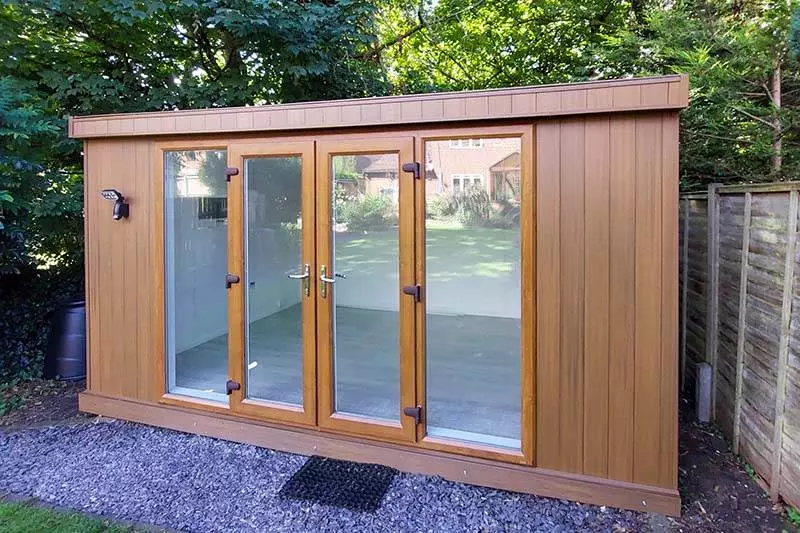Do I Need Planning Permission for a Garden Room?
One of the most common questions that arise when considering a garden room is whether planning permission is required.
Before embarking on your garden room project, it’s essential to understand the planning permission requirements. In this article, we’ll explore the ins and outs of garden room planning permission, ensuring you have all the information you need to proceed with confidence.
What is a Garden Room?
Before delving into planning permission requirements, let’s clarify what we mean by a garden room. A garden room is a separate structure located within your garden, designed to provide additional living or working space. These versatile structures can be used as home offices, cinema rooms, gyms, art studios, entertainment spaces or simply as peaceful retreats away from the main house.
Garden rooms are typically constructed using high-quality materials and feature excellent insulation, ensuring comfort throughout the year. They often come equipped with electricity, heating, and can even include plumbing and kitchen facilities, depending on their intended purpose. To learn more about how bespoke garden rooms are constructed and the choice of materials and designs available, visit our how to build garden rooms page.
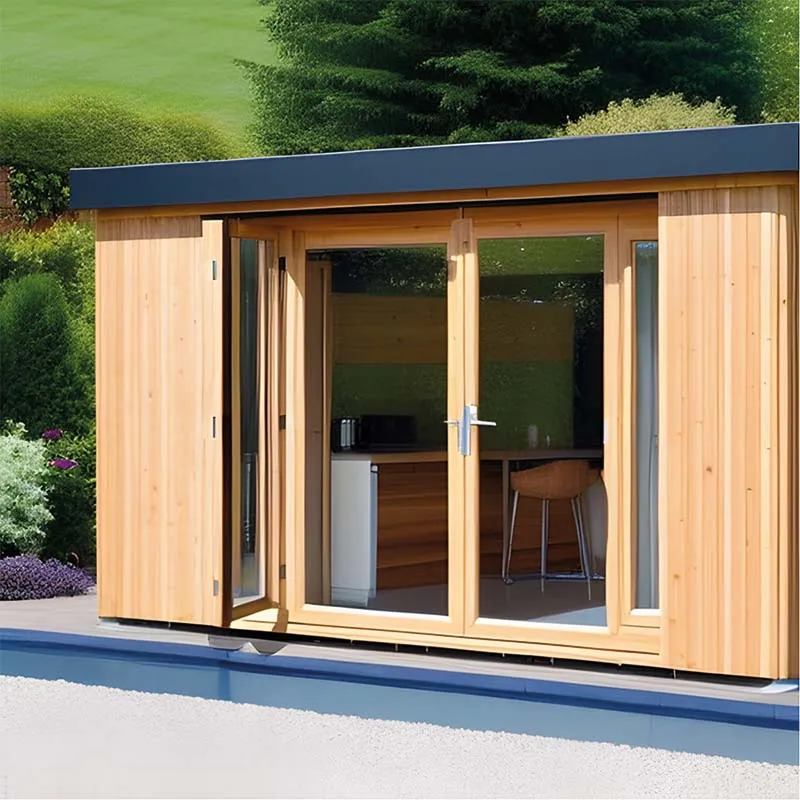
When Do I Need Planning Permission for a Garden Room?
The good news for most homeowners is that in many cases, garden rooms can be constructed without the need for planning permission as they fall under Permitted Development Rights. However, there are certain conditions and limitations to keep in mind if you would prefer to avoid going through the rigmaroles of a planning application. Here we explain what constitutes permitted development and which factors are considered out of permitted development for garden rooms and therefore require planning permission.
What are Permitted Development Rights for Garden Rooms?
Permitted Development Rights (PDR) are a set of rules that determine what type of construction projects can be carried out without the need for planning permission. These rules vary depending on several factors, including the size, location, and purpose of the structure.
In most cases, garden rooms can be constructed under PDR as long as they meet the following criteria:
- Size and Height: The garden room should have a maximum eaves height of 2.5 metres and a maximum overall height of 4 meters for a dual-pitched roof, or 3 metres for any other roof type. Additionally, the floor area should not exceed 50% of the total area of the garden (excluding the area occupied by the main house and other buildings).
- Location: The garden room should be located at least 2 metres away from any boundary or the main house. If you plan to construct a garden room at the side of your house, it should not extend beyond the front wall.
- Usage: The garden room should be intended for personal use and should not be used as a separate dwelling. It should also not include any sleeping accommodation, however if you apply for planning permission this is certainly possible.
It’s important to note that these guidelines apply to houses and not flats or maisonettes, which have different rules regarding permitted development rights. If you live in a conservation area, an Area of Outstanding Natural Beauty, or your property is subject to an Article 4 Direction, additional restrictions may apply, and you should consult with your local planning authority. You can find out more information on the government website technical guidance for permitted development rights for householders.
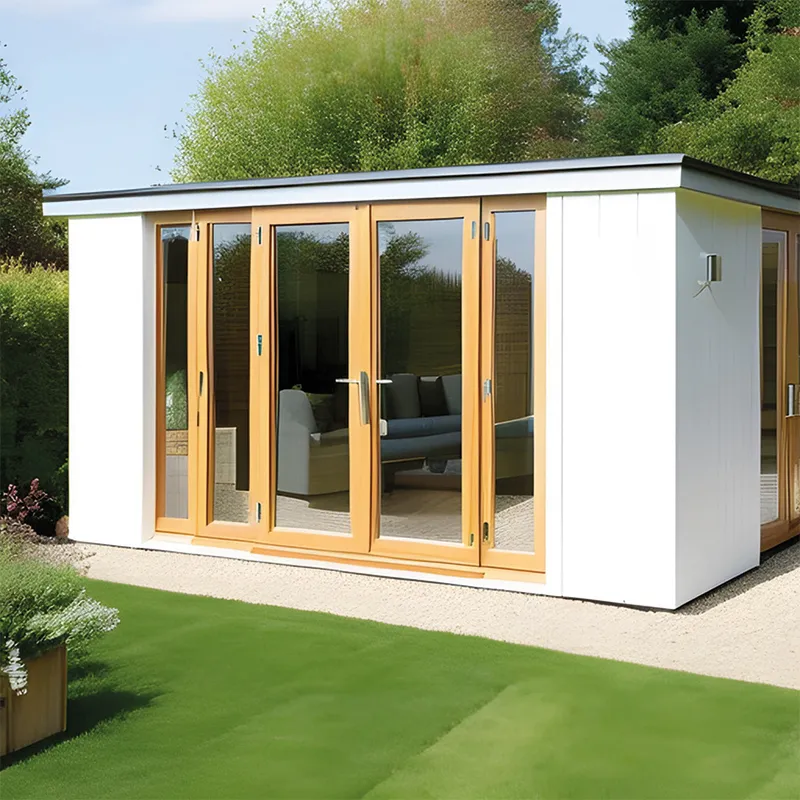
Why Do Some Garden Rooms Require Planning Permission?
While most garden rooms can be constructed under permitted development rights, there are certain situations where planning permission is required. These include:
- Large Garden Rooms: If your proposed garden room exceeds the size limitations specified under permitted development rights, you will need to apply for planning permission. Keep in mind that the maximum floor area allowed under permitted development is 30 square metres for a detached structure. If your garden room is intended to be larger, planning permission will be necessary.
- Height Restrictions: If the height of your garden room exceeds the maximum limits allowed under permitted development rights, planning permission will be required. This typically applies to garden rooms with dual-pitched roofs taller than 4 metres or any other roof type taller than 3 metres.
- Conservation Areas and Listed Buildings: If your property is located in a conservation area or is a listed building, you will likely require planning permission, regardless of the size or height of the garden room. These areas have stricter regulations to preserve the architectural and historical significance of the surroundings.
How to Apply for Planning Permission for a Garden Room
If you find that your proposed garden room project requires planning permission, don’t worry. The process is relatively straightforward, and with the right preparation, it can be a smooth and successful endeavor.
Consult with an Architect:
Engaging an architect or a professional company who specialise in garden room design can be invaluable during the planning permission process. They can help you create detailed plans and drawings that meet the necessary requirements, increasing your chances of approval.
Submitting the Application:
You will need to complete a planning application form and submit it to your local planning authority, along with the required fee. Alongside the application form, you will need to provide detailed drawings and plans, including elevations, floor plans, and site plans.
Considerations and Timelines:
The local planning authority will assess your application based on factors such as the impact on neighbours, the appearance of the structure, and its adherence to local planning policies. The decision-making process typically takes eight weeks, although it can sometimes be longer. It’s important to note that construction should not begin until planning permission has been granted.
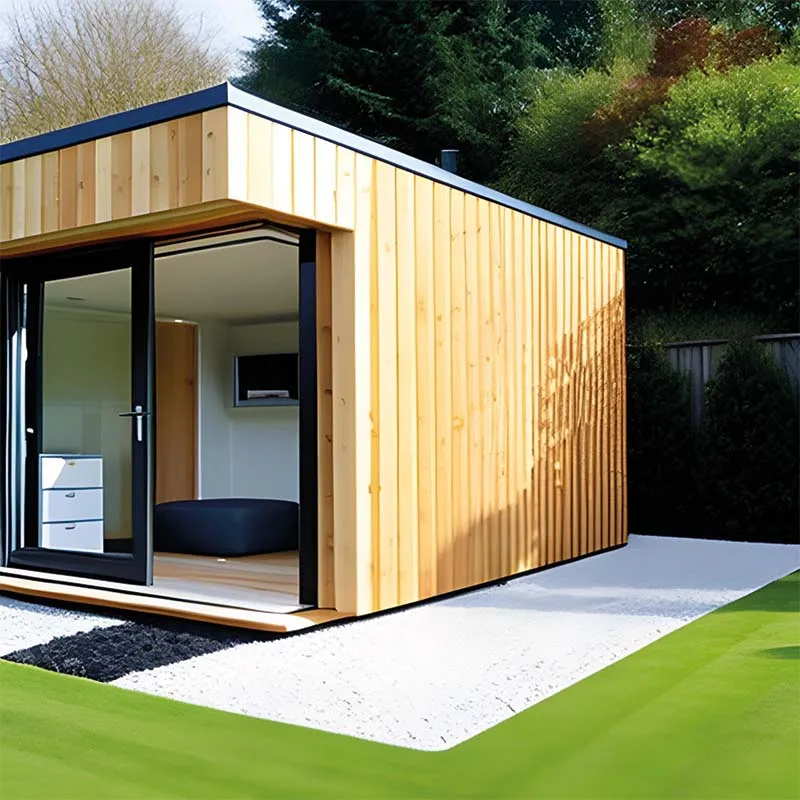
Conclusion
Garden rooms provide a fantastic opportunity to expand your living space and enhance your lifestyle. Understanding the planning permission requirements is crucial to ensure a smooth and successful project. In most cases, garden rooms can be constructed under permitted development rights, providing they meet the specific criteria regarding size, height, and usage. However, larger garden rooms, those exceeding height restrictions, or properties in conservation areas may require planning permission.
Before proceeding with your garden room project, if you are unsure then consult with your local planning authority or seek professional advice to ensure you comply with all necessary regulations. With careful planning and consideration, your garden room can become a delightful and valuable addition to your home, offering a versatile space for you to enjoy for years to come.
If you are looking to start a garden room project in Warwickshire, contact us for garden rooms advice and to arrange a free site visit.

